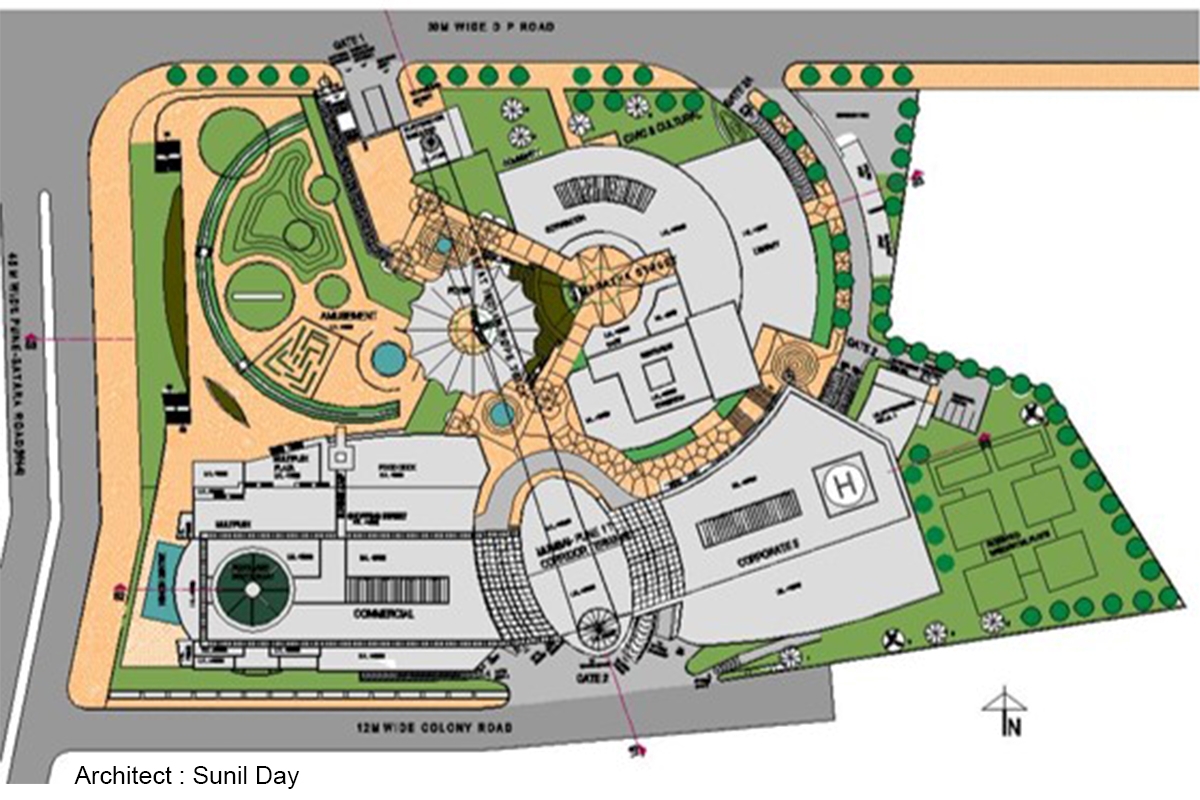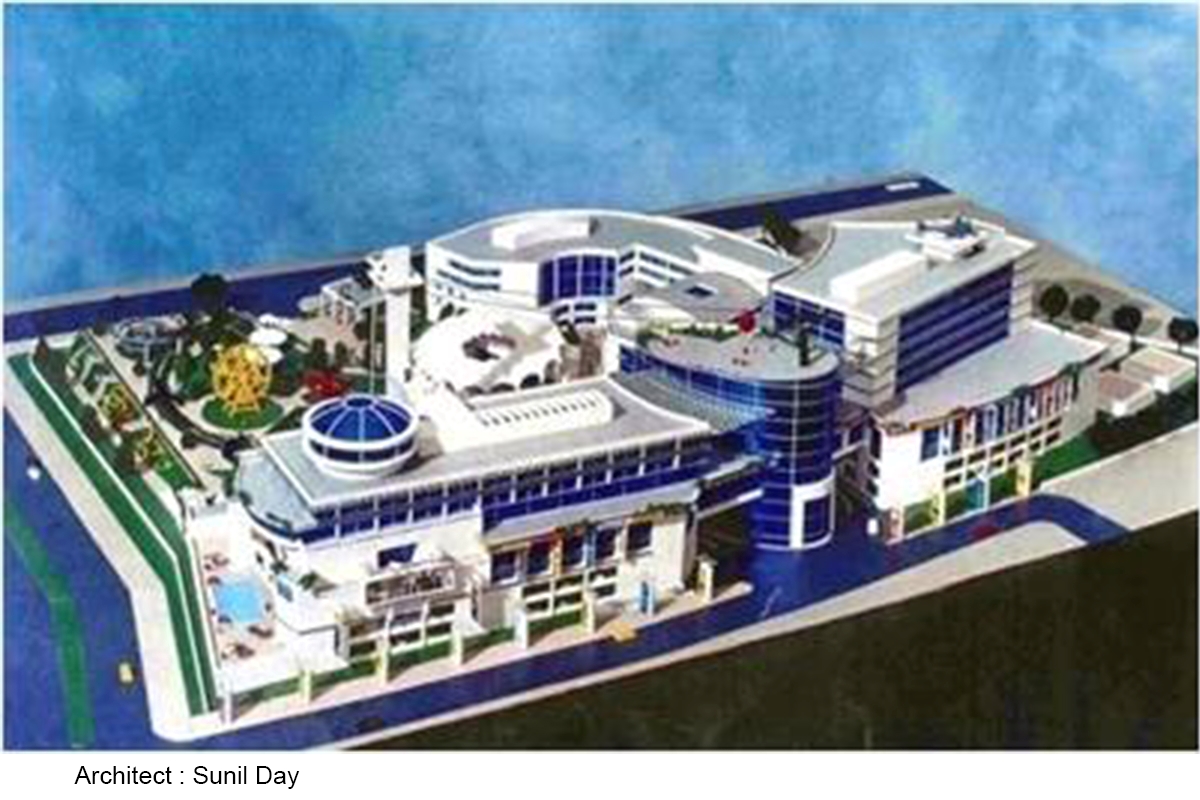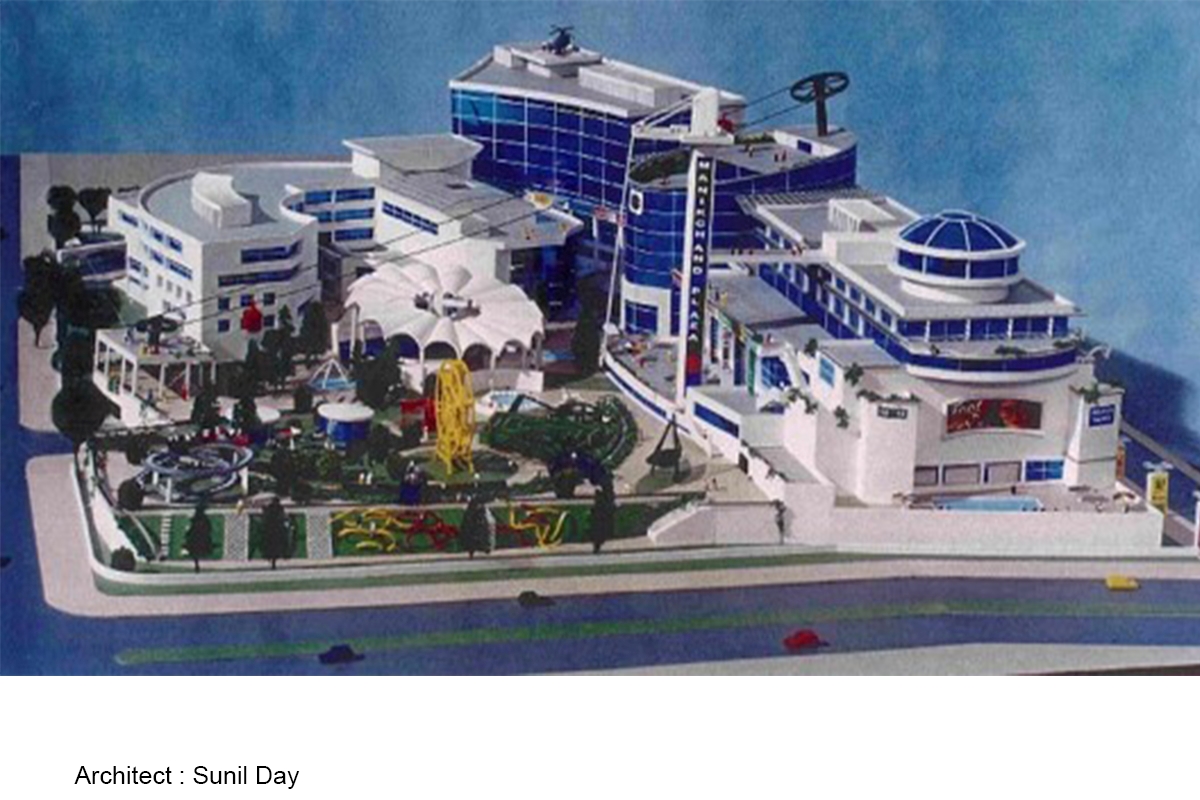Share
Manikchand Plaza
Manikchand Plaza
Vision of the Client
“Manikchand Plaza as a unique project in Pune. With an ambiance and excitement of evergreen nature. To achieve design excellence with a powerful statement and integration in the city fabric of Pune. The site has to be developed as a Commercial, Sports, Recreational, Civic and Cultural complex. All within the preview of development control rules of Pune Municipal Corporation. To achieve optimum land utilization. To have environment friendly landscape design – innovative infrastructure service – all.
Client: Manikchand Group
Site Area: 44.028 sq. m. / 10.9 acres
Construction Area: 6.3 lacs sq. ft. + Basements
Info
- Year : 2000
- Location : Pune, Maharashtra
- Architect : Sunil Kumar Day


Info


Info


Info
