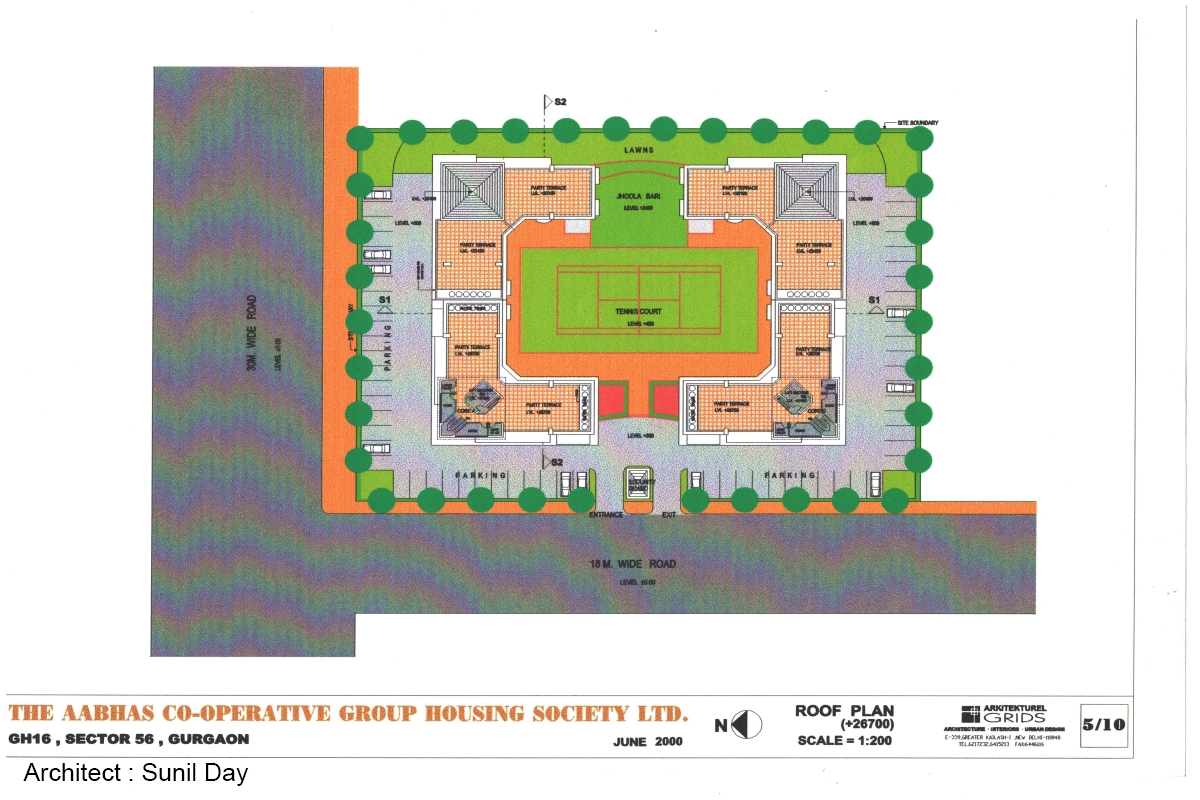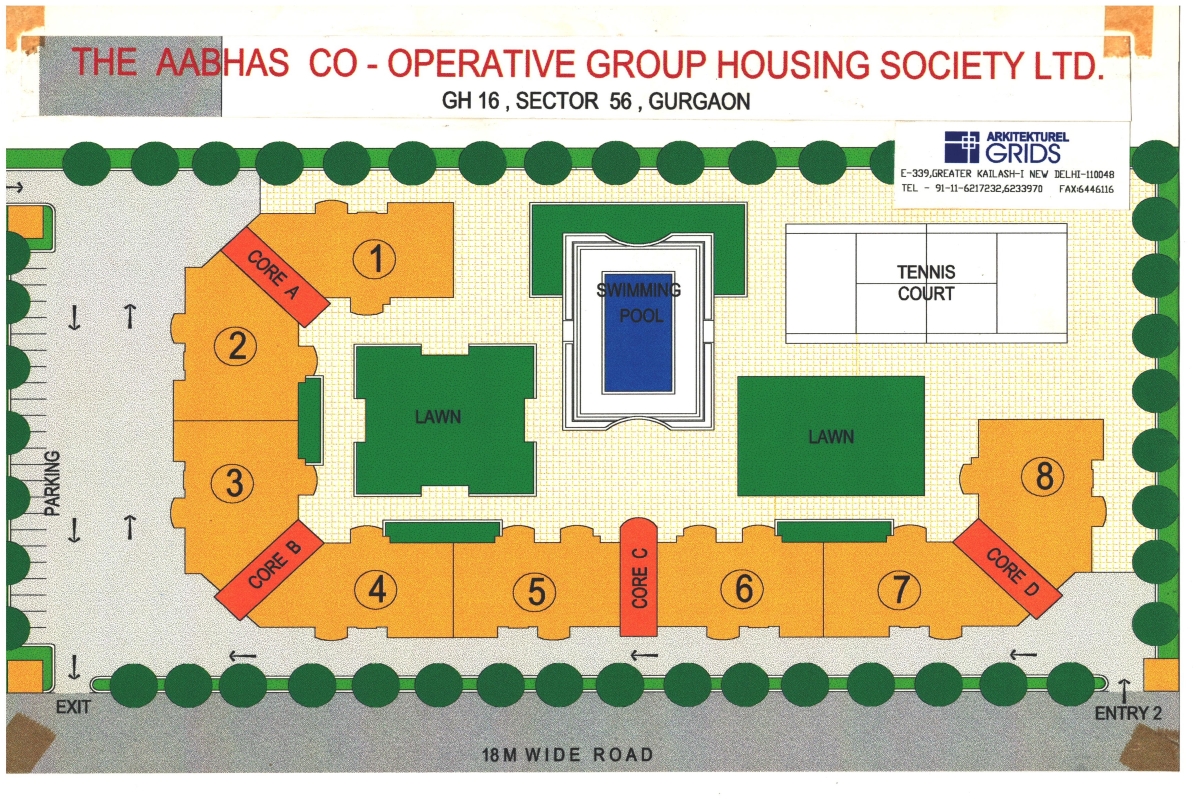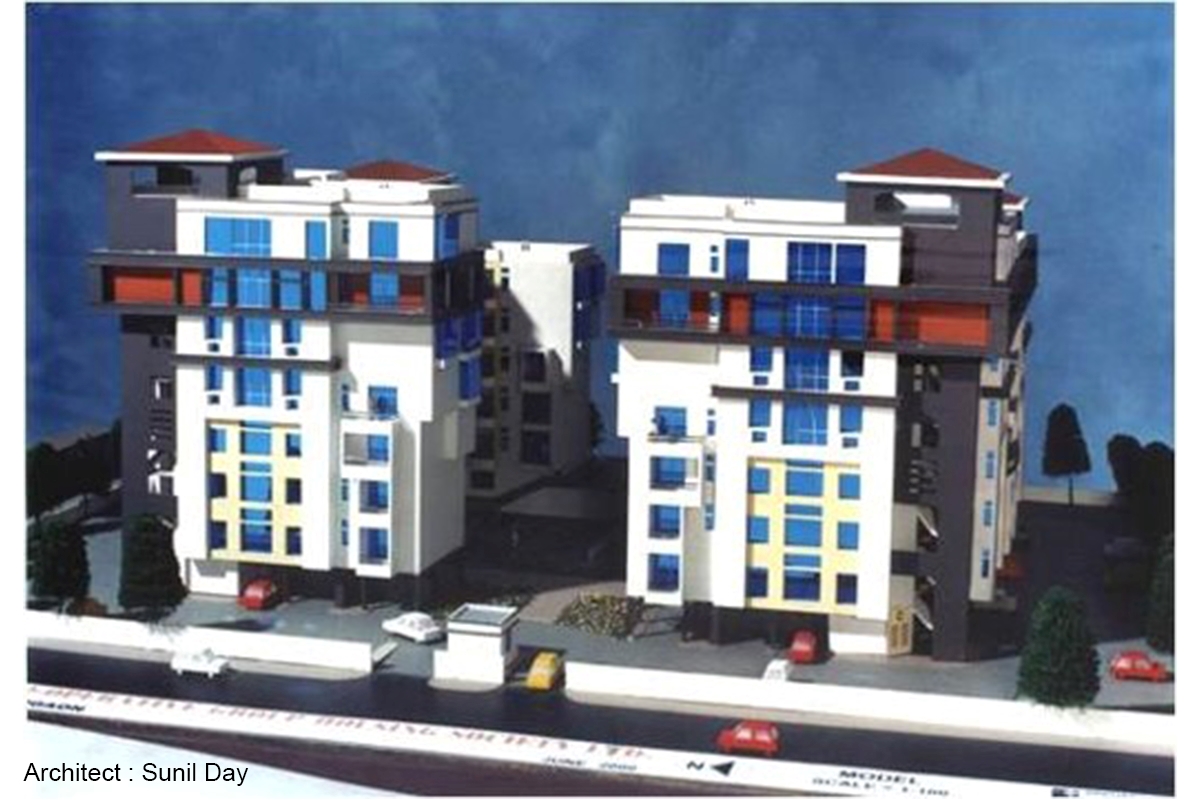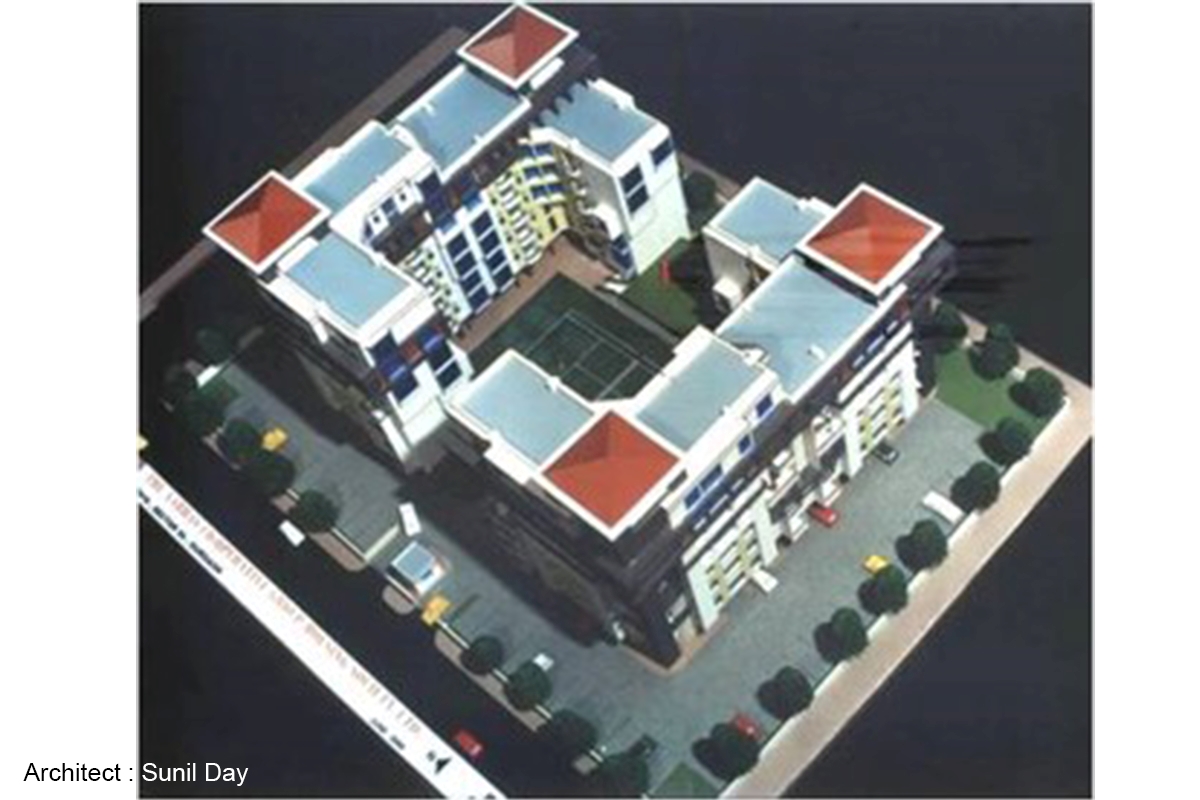Share
Abhas Housing
Abhas Housing
The project belongs to one society of IAS Officers. The design by us is based on flexibility – freedom to adjust internal layouts. Each society member could decide it wants how many bedrooms; open style kitchen or traditional; maid’s room or small office, etc. Also adjustment was in-built for those who wanted Vaastu wise layouts. All car parking was provided in the basement to free-up the stilts areas for common activities of the occupants.
Client: The Aabhas Co-operative Group Housing Society Ltd.
Info
- Year : 2000
- Location : Gurugram, Haryana
- Architect : Sunil Kumar Day


Info


Info


Info


Info
